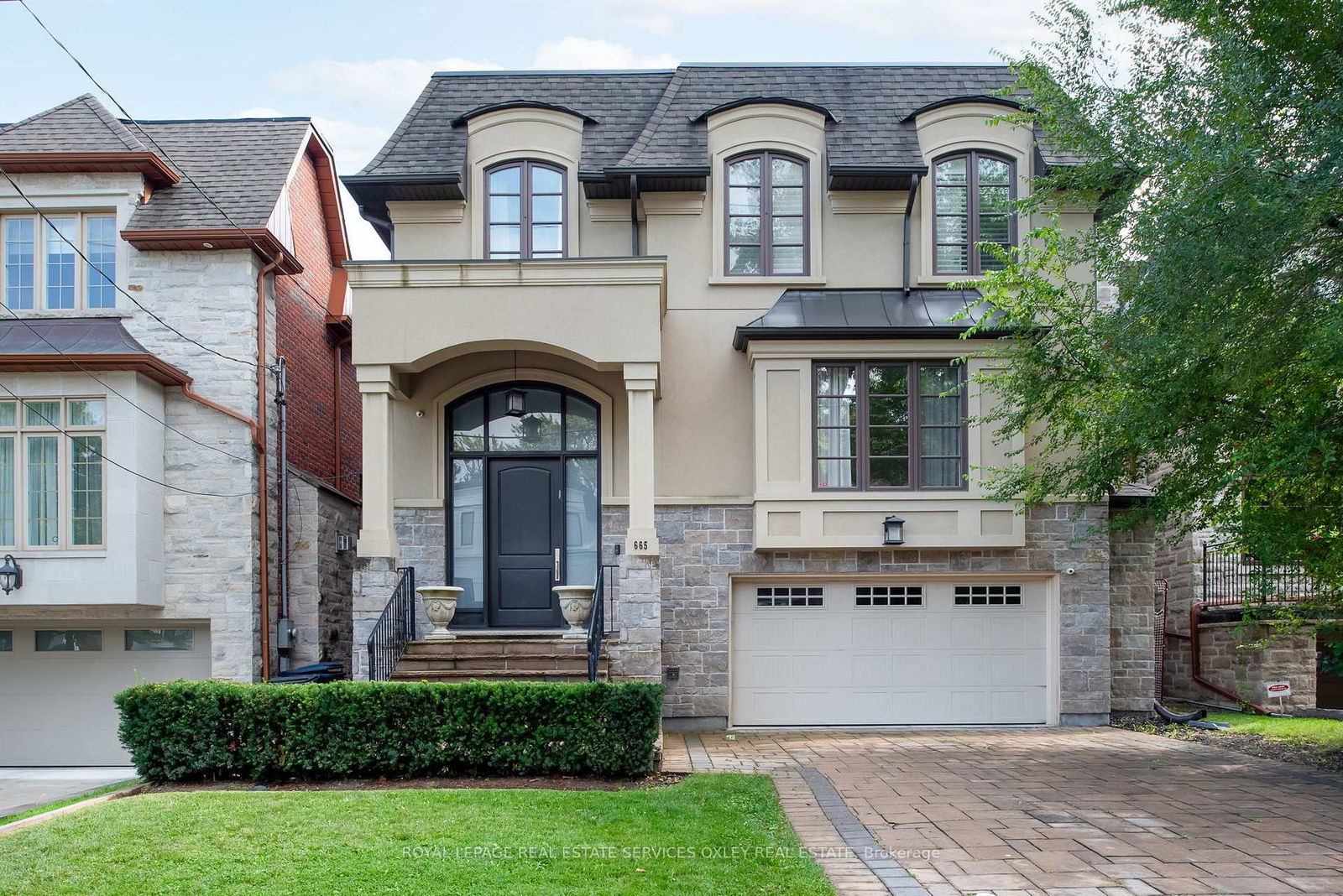$3,395,000
$*,***,***
4+1-Bed
5-Bath
Listed on 3/18/25
Listed by ROYAL LEPAGE REAL ESTATE SERVICES OXLEY REAL ESTATE
From the moment you step inside, its clear this isnt just another new build. Loaded w/natural light & impeccably designed, this luxury home in the heart of Bedford Park is a masterpiece of style & sophistication. With an expansive & versatile floor plan, this home is designed for both lively gatherings & everyday family living. Enter through the grand front door & be greeted by a breathtaking foyer w/soaring 20+ foot ceilings or arrive via the spacious 2-car garage & seamlessly transition into a thoughtfully designed mudroom, complete w/ample storage. The main floor includes a tucked-away office off the front hall while the remaining 1,600 sq. ft. incl. a formal dining room w/bespoke wallpaper & custom built-ins, offering a refined space for 12+ guests. At the back of the home, a beautifully designed open concept kitchen, family room, & breakfast area flow into a private outdoor retreat perfectly suited for a luxurious pool, cabana, al fresco dining & outdoor kitchen. A butlers pantry/servery conveniently links the custom kitchen to the dining room for effortless entertaining. The family room, w/a cozy gas fireplace & built-in storage, is the perfect place to unwind. Upstairs offers an ideal layout w/four spacious bedrooms, incl. a luxurious primary suite w/a sprawling walk-in closet & a spa-inspired 5-piece ensuiteyour own private retreat for relaxation & rejuvenation. The large lower level, w/approximately 14-ft ceilings & above-grade windows that walk out to the garden, offers additional living space that includes a rec room, exercise room, & nanny suitemaking it feel like an extension of the main floor. With its designer finishes, thoughtfully curated spaces, & attention to detail, this prime Bedford Park home offers everything you need. Located just minutes from schools, parks, shops, restaurants, & public transportation. Dont miss out on the opportunity to experience this magazine-worthy property.
See Schedule B
C12026898
Detached, 2-Storey
9+2
4+1
5
2
Built-In
4
Central Air
Fin W/O
Y
Y
Stucco/Plaster, Stone
Forced Air
Y
$16,397.94 (2024)
120x40 (Feet)
